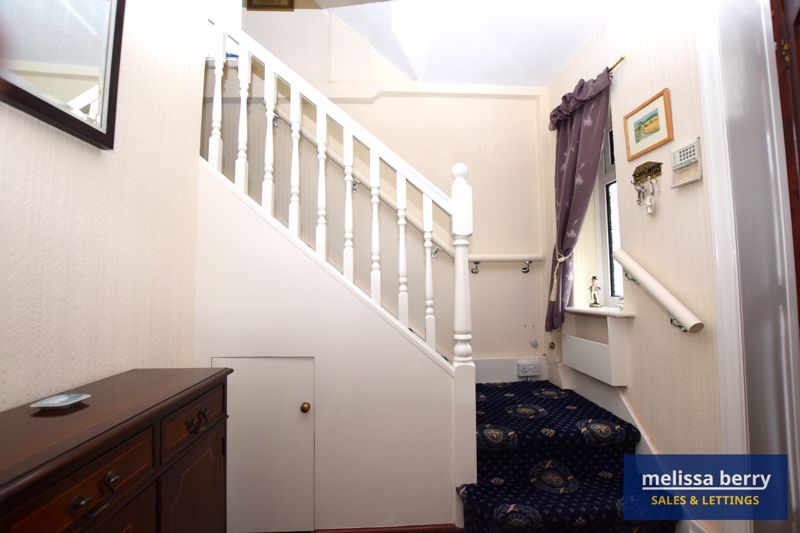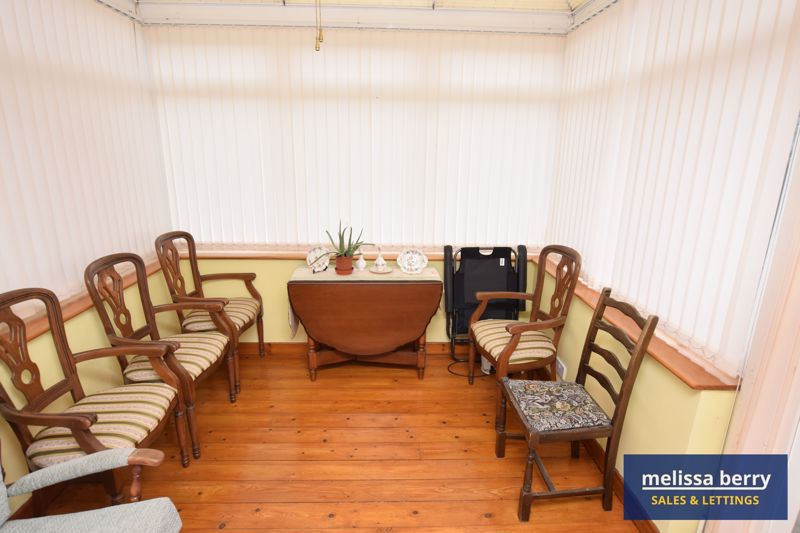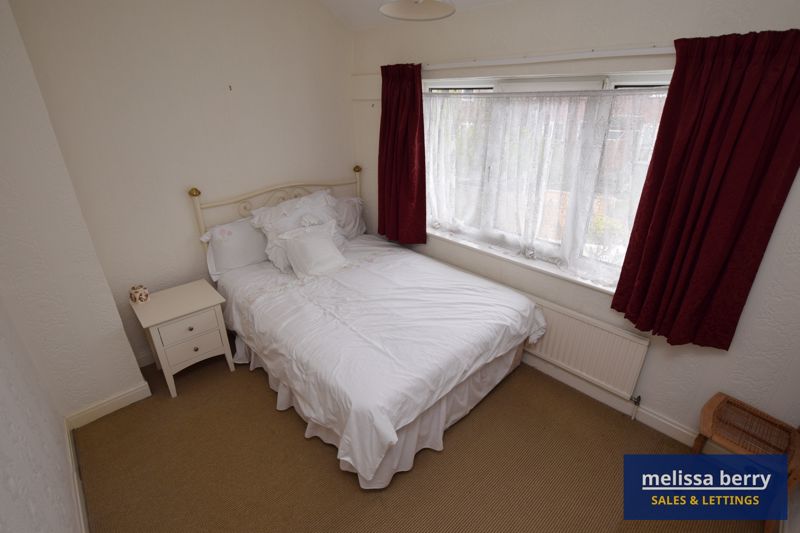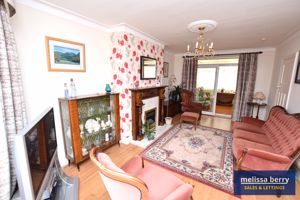Caister Avenue, Whitefield, Manchester
£250,000
Please enter your starting address in the form input below.
- Well tended and maintained three bedroom semi detached property
- Very pleasant cul de sac location off Thatch Leach Lane
- Garden & driveway to the front for the family car - Larger and fully enclosed rear garden
- Offered with immediate vacant possession so no onward chain
- Fully double glazed and heated by gas central heating (new boiler 2021)
- Conservatory at the rear with polished wood flooring
- Kitchen with integrated appliances - double gas oven, hob & extractor hood
- Bathroom with a white suite and shower
- Fitted furniture to two of the three bedrooms
- Definitely one for your viewing list - all viewings strictly by appointment
We are extremely pleased to have taken instruction in the sale of this 1930's three bedroom semi detached property which is situated towards the head of this very popular cul de sac, just off Thatch Leach Lane. It has gardens to its front and rear, the front being split approx 50/50 as driveway and garden and provides off street parking for the family car.
There is gated access down the right hand side of the property which leads to the larger garden at the rear, which is fully enclosed and ideal for the young or growing family. It has been developed with ease of maintenance in mind as it is majority paved and gravelled, but with plenty of room for pots and troughs. The garden shed is to be included.
The property is fully double glazed and is heated by gas central heating, we are informed by the vendors that a new boiler was installed in 2021. We are also informed that the property has been re-roofed and also rewired.
The accommodation is spread across two floors and comprises:-
Ground Floor,
Entrance porch with ceramic tiled floor and a second door leading through to the hallway which has parquet wood flooring and a staircase off to the first floor. There is a door from the hall leading into the lounge/dining area with its bay window frontage, laminated flooring, feature gas fire and patio doors at the rear leading into the conservatory, which is a very useful second reception area.
The kitchen is to the side of the dining area and is smart in appearance with its tiled floor and modern base and wall units with complimenting 'butchers block' style worktops, the built in double oven, hob and extractor hood are all to be included.
First Floor,
As you arrive on the landing you have access to all three bedrooms and the family bathroom. There are two double and one single room and two of the bedrooms have the advantage of fitted furniture. The bathroom is to the front and has a three piece suite in white with a shower over the bath.
All the fitted carpets, curtains and light fittings are to be included.
Click to enlarge
Manchester M45 6EL






















































