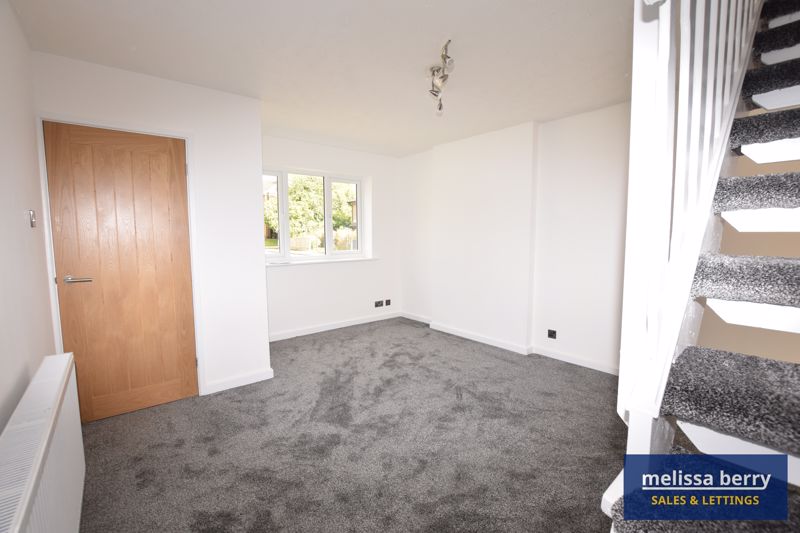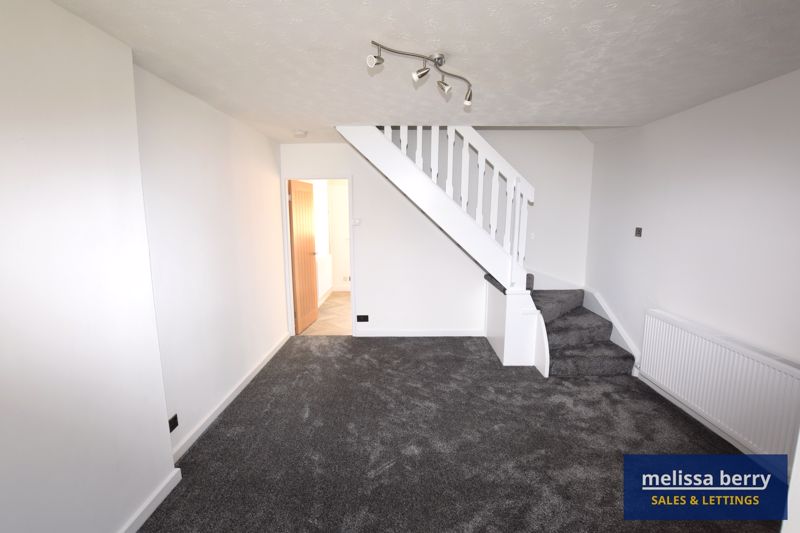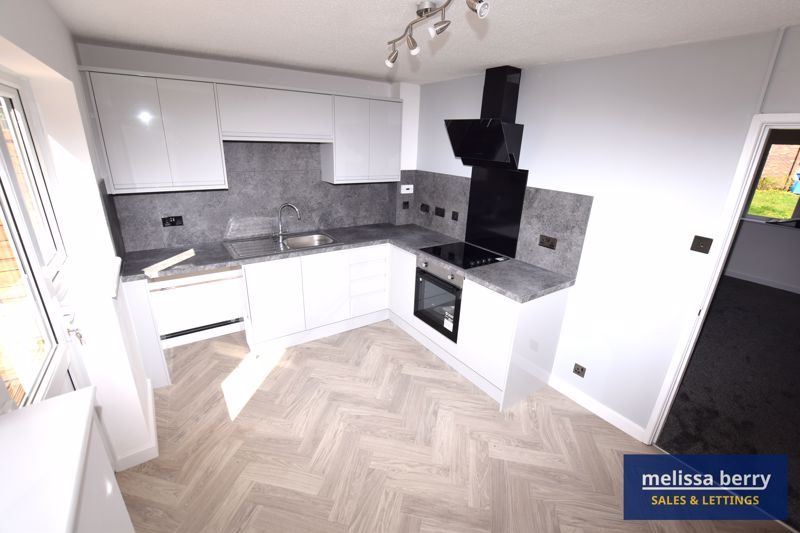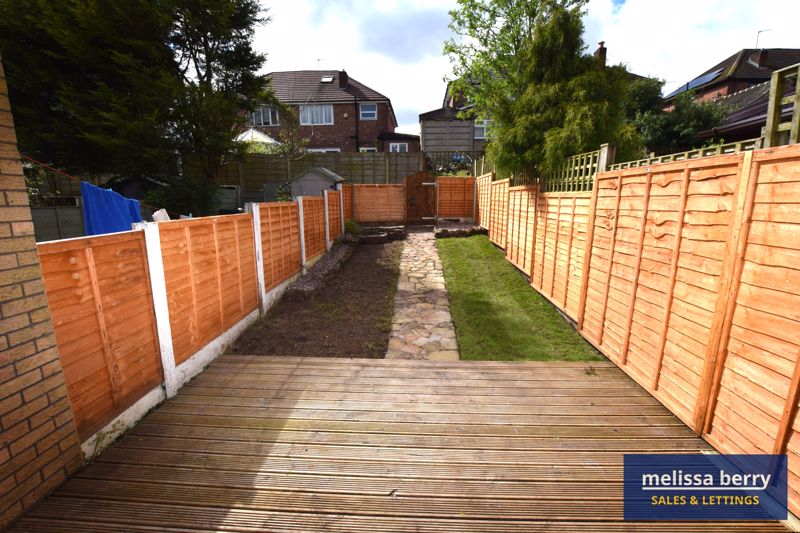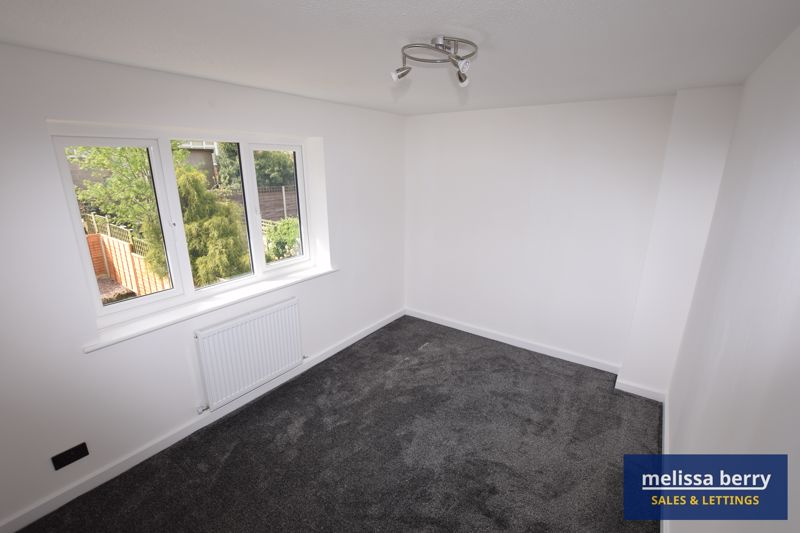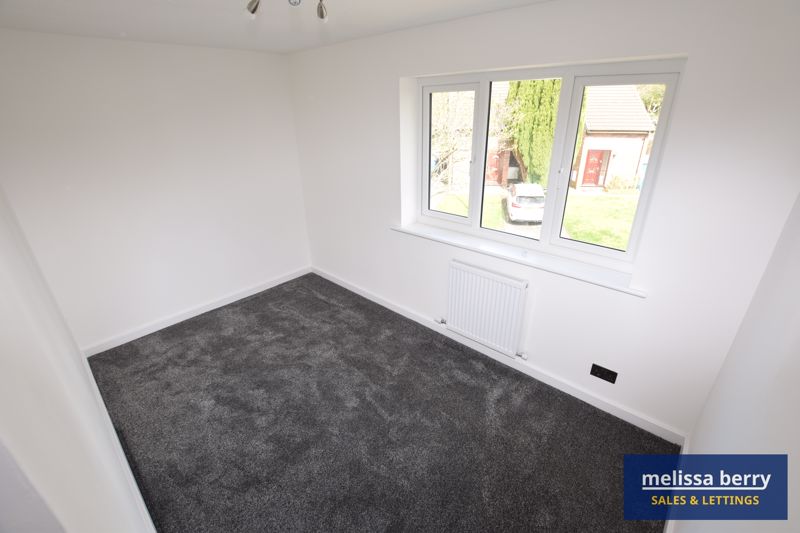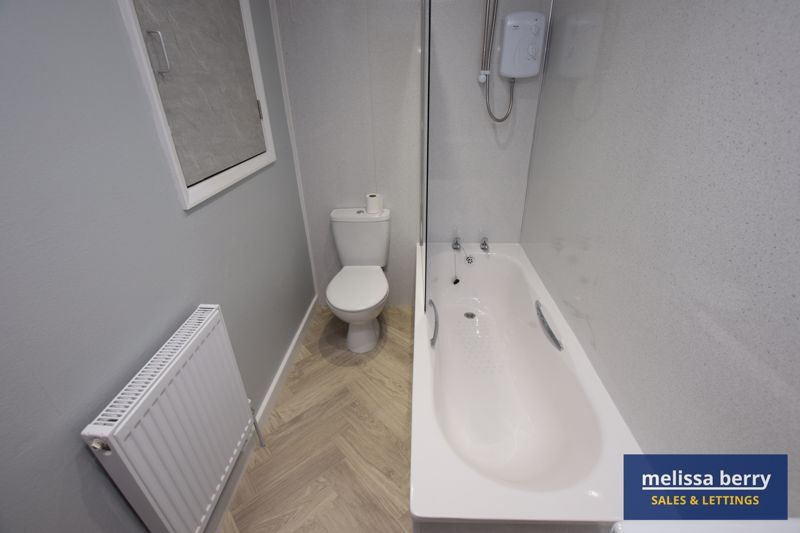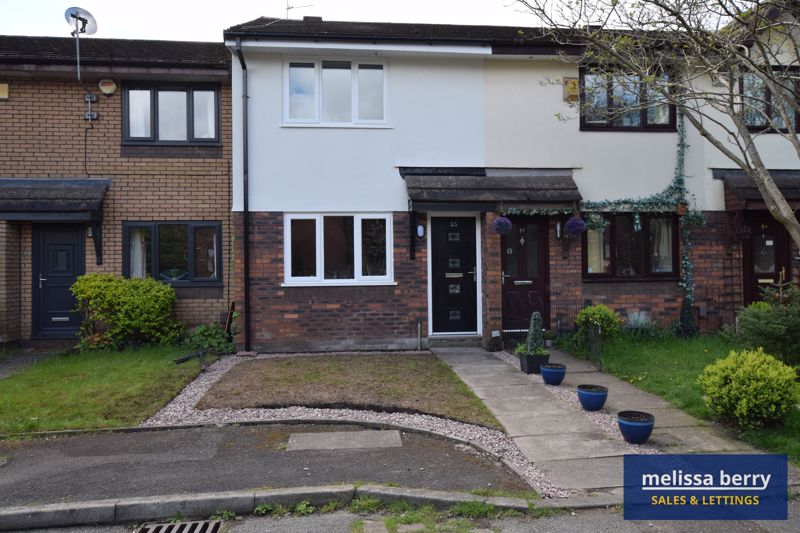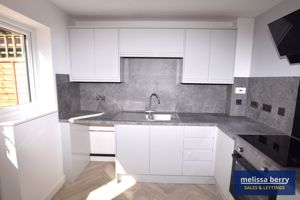Watkins Drive, Prestwich, Manchester
Monthly Rental Of £1,050.00
Please enter your starting address in the form input below.
- Substantially improved two bedroom town house
- Extremely well placed for many amenities and the metrolink
- Very pleasant residential development
- Gas central heating & full double glazing
- Decorated throughout internally
- New carpets and floor coverings
- Newly installed white bathroom suite with shower
- New fitted kitchen with integrated appliances
- Two double bedrooms
- Form a queue to view !!!
We are extremely pleased to have been instructed in the letting of this substantially improved two bedroom mid town house which is situated at the lower end of this development just off Meade Hill Road, close to Heaton Park. It is pretty much back to back with Middleton Road and is extremely convenient for many amenities:
There are a good selection of local shops and takeaways on Middleton Road and the village centre with its increasingly eclectic mix of bars, cafes and restaurants together with its many independent and corporate retailers is literally only a short travelling distance away. Heaton Park with its all year attractions and events is about 3 minutes walk away and the metrolink network has its nearest station, literally just around the corner. Manchester City Centre is about 15 minutes away and is easily accessibly by either car or bus and for those needing to travel further afield, the M60/M62/M66 motorway networks are all on the Prestwich/Middleton border at jct 18 of the M60.
In recent months the property has been substantially improved both internally and externally and will prove extremely welcoming for any new tenants, the front and rear gardens have been tended too, the rear being the larger and fully enclosed. Internally, it has been decorated throughout, new carpets and flooring have been laid and a new kitchen and bathroom have been installed.
It is heated by gas central heating and is fully double glazed.
The accommodation comprises: Entrance porch, lounge with staircase off to the first floor, fitted dining kitchen with new integrated appliances, two bedrooms and a bathroom with a new white suite and shower.
If you'd like to view this lovely well presented property please get in touch with our lettings team.
Ground Floor
Entrance Porch
Lounge
15' 9'' x 12' 2'' (4.8m x 3.7m)
Kitchen Diner
12' 2'' x 9' 6'' (3.7m x 2.9m)
First Floor
Landing
Bedroom
12' 2'' x 7' 3'' (3.7m x 2.2m)
Bedroom
12' 2'' x 8' 6'' (3.7m x 2.6m)
Bathroom
8' 6'' x 4' 11'' (2.6m x 1.5m)
Click to enlarge
Manchester M25 0DR





